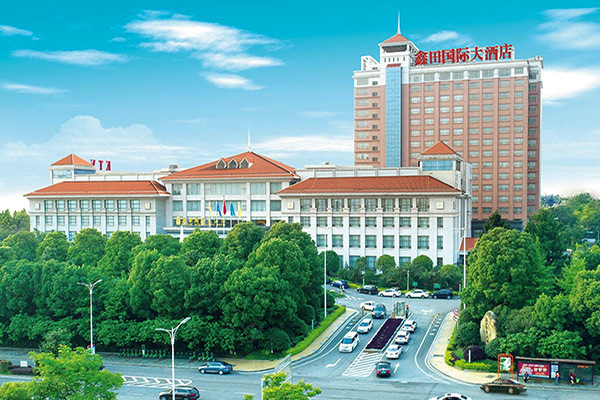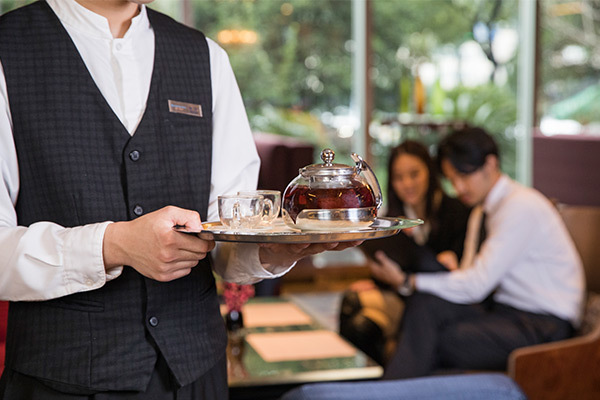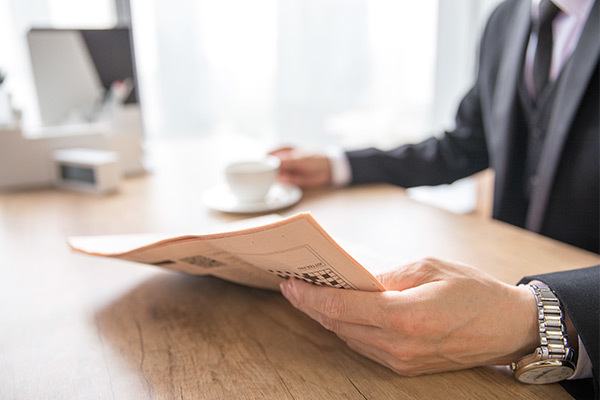The hotel has 14 multi-functional large, medium and small conference rooms with high specifications in the Chang-Zhu-Tan urban agglomeration, 233 spacious, bright, comfortable and luxurious standard rooms/set, and 300 parking spaces. It is a good place for meeting, news release, business negotiation and other large-scale business exchange activities.
The VIP lounge Jinxia Hall is located on the 5th floor of the main building. With an area of 60 ㎡, it can accommodate 24 VIP guests.
Area: 108 ㎡; Provide projection, audio and other relevant equipment and facilities; Fixed rectangular conference table, each seat is equipped with fixed microphone for impromptu speech, which can accommodate 40 people, and the additional seat can accommodate 60 people.
It covers an area of 300 ㎡ and is equipped with projection, audio and other relevant equipment and facilities. The guest table conference hall can accommodate 220 people, the theater conference hall can accommodate 300 people, and the banquet conference hall can accommodate 170 people.
With an area of 226 ㎡, it is equipped with projection, audio and other relevant equipment and facilities. The desk type conference hall can accommodate 112 people, and the theater type conference hall can accommodate 180 people.
With an area of 600 ㎡, it is equipped with projection, audio and other relevant equipment and facilities. The desk type conference hall can accommodate 450 people, the theater type conference hall can accommodate 600 people, and the banquet type conference hall can accommodate 430 people.
With an area of 298 ㎡, it is equipped with projection, audio and other relevant equipment and facilities. The desk type conference hall can accommodate 180 people, and the theater type conference hall can accommodate 288 people
The VIP reception room, Shaoshan Hall, covers an area of 150 ㎡ and can accommodate 35-60 guests for meetings and rest.
With an area of 57 ㎡, the fixed oval conference table can accommodate 30 people and is equipped with projector, electronic display screen, etc.
It is composed of Lishui Hall, Zijiang Hall and Yuanjiang Hall, with an area of 510 ㎡. The desk type meeting can accommodate 450 people, the theater type meeting can accommodate 500 people, and the banquet type meeting can accommodate 360 people. It is equipped with projection, electronic display, audio and other relevant equipment and facilities, and is a multi-function hall for the conference.
With an area of 226 ㎡, it is equipped with projection, electronic display and other relevant equipment and facilities. The desk type conference hall can accommodate 112 people, and the theater type conference hall can accommodate 180 people.
With an area of 120 ㎡, the fixed rectangular conference table can accommodate 40 people. Each seat is equipped with fixed microphone, projection, audio, electronic display and other relevant equipment and facilities for the conference, and can realize remote teleconference.
The indoor area is 46 ㎡, and the fixed rectangular conference table can accommodate 20 people. It is equipped with a 32-inch LCD TV, which can provide projectors and screens for meetings.






